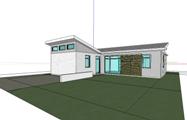Welcome to my blog on a new home project I am beginning on the Florida panhandle. This projects has been in the works for quite some time - 3 yrs to be exact but things are finally starting to come together. Rather than take you through the history of MY development for this home at this time, I feel it more resourceful to simply bring you up to speed on who, what, when, where and why. And not in that particular order.
This project begins with an idea to revive what was orginally the Florida beach cottage before the days of Seaside, Rosemary, and McMansions on the beach. The small, family beach cottage - simple, functional, and affordable - is where I want to begin again using a simple, green, and modern approach without shutting the door on affordability nor on what actually worked in the past.
Basically, the area is unincorporated Bay County, FL, just West of Panama City Beach. The specific area is Laguna Beach, FL which was develped in the ealy 40’s as one of the first vacation desinations for those folks from Birmingham, Montgomery, Atlanta, and Dothan.
Through the years, much has come and gone in Laguna Beach. Once a swanky little community of beach cottages and a couple of local “hangouts” for the more affluent from the North, Laugna Beach has also seen its better times. It has gone from small little cracker style cottages in the 40’s to the cider block mid-century style cottages in the 50’s and 60’s to trailer homes in the 70’s and 80’s. The 90's have simply seen more of the same and in the recent years, the only thing to change was rising property values.
Nonetheless, there is room, architecturally, for something new, affordable, structurally sound, and different asthetically. Something that blends the old with what is available in this newer moden world. A design that connects the inside with the outside, that is smaller and a more managable scale. A design that respects the environment - "a green project". A more intimate, yet still casual setting. A design that meets the newer and more stringent building codes for wind loads without looking like a live-aboard Hummer.
This brings me to where I am today. Presently, we are in a holding pattern where we are awaiting some pricing and details to surface on the building shell. This home is presently planned to be comprised of the following components:
- SIPS (structural insulated panels) for the walls and the roof. These are sandwiched panels (see: www.sips.org) which have a very high strength and very high R values.
- Exposed and sealed concrete floors
- Modular kitchen and bath components (see www.ikea.com and www.kraftmaid.com)
- Exposed and/or high velocity HVAC (see www.unico.com)
- Tankless water heaters
- Thermal and impact resistant windows
- Decsiduous plants for landscaping (reduces watering needs)
- Cistern for rain water collection and irrigation
These are a few of the major design points that are guiding us and according to our designer, Chandra Hartman of CFH Design Studio, and also a member of the Flordida Green Building Coalition, this should get into the "green zone".
There are obvious hurdles, none greater than the budget. The goal here is modern, green, simple, and affordable. If its not affordable, then who will use it? No one. In fact it won't get built. Of course, an aggessive budget will be hard to meet. Even with seat equity invoved but I an damned determined that it can be done and will be a model of what can be done on more of these in the future.
Please keep posted for more news on this development and feel free to send me you comments.



2 comments:
Ah, interesting post. Can't wait to see the updates. I didn't realize you were a sailing nut.
I can't wait either. Just gotta get over these couple of hurdles. And yes...I am a sailing nut (and that's an understatement since it is one thing that I do accomplish regularly). Sailed today amd may sail tomorrow :)
Post a Comment